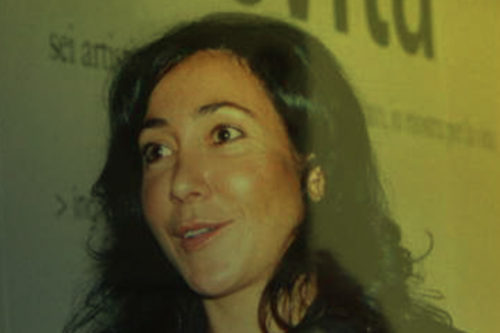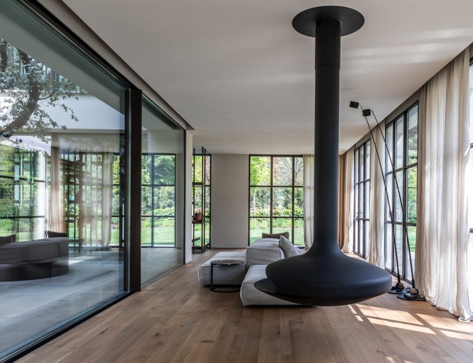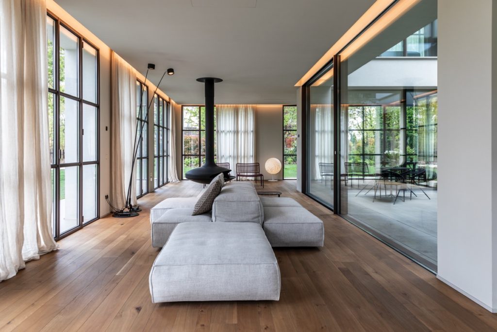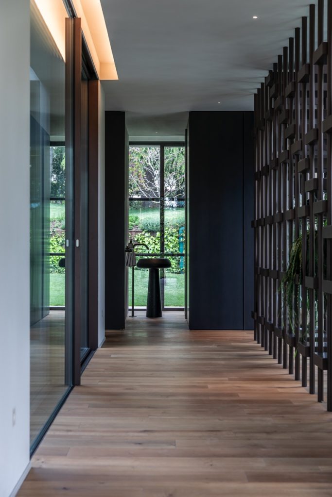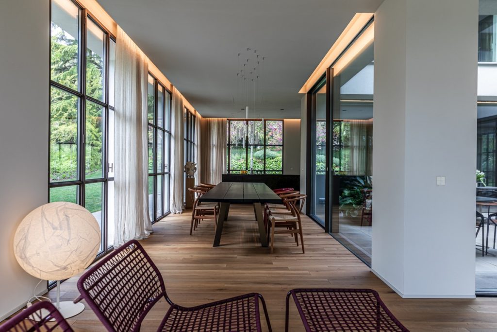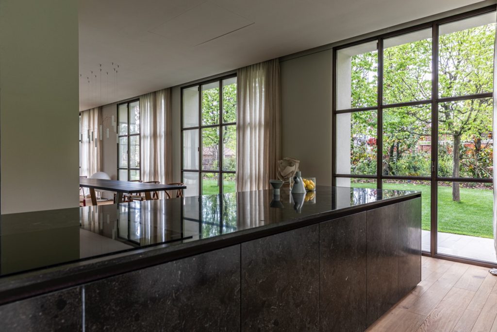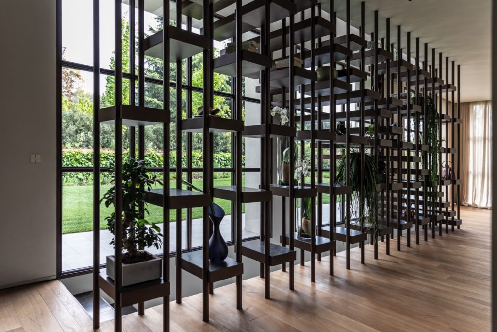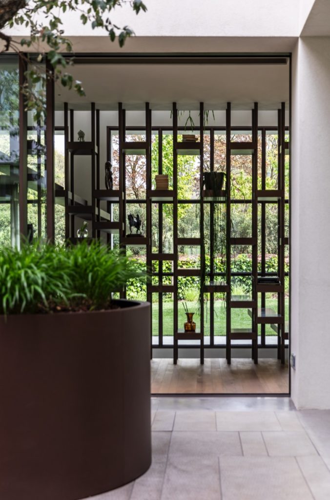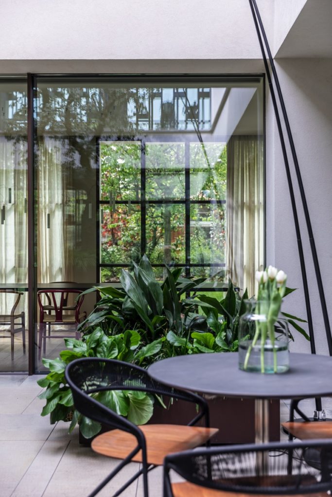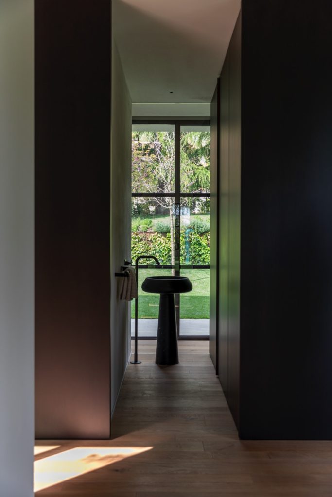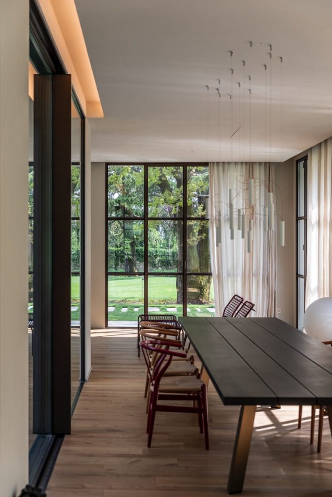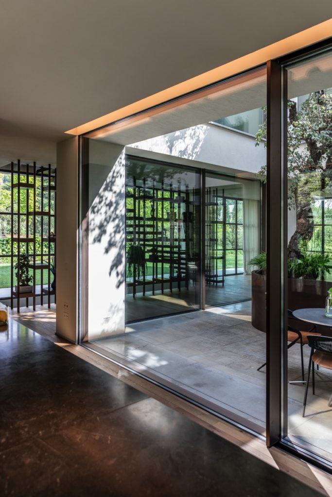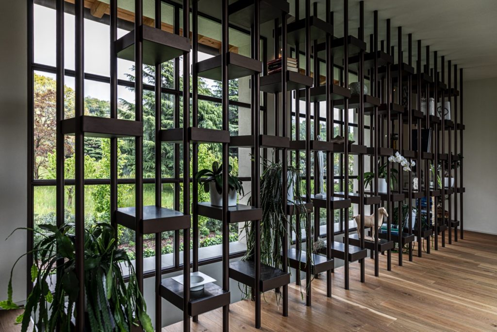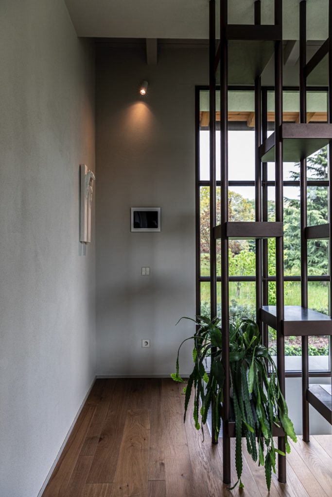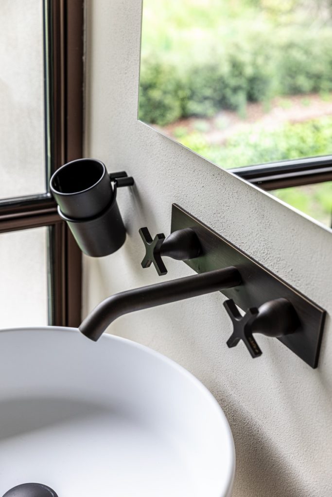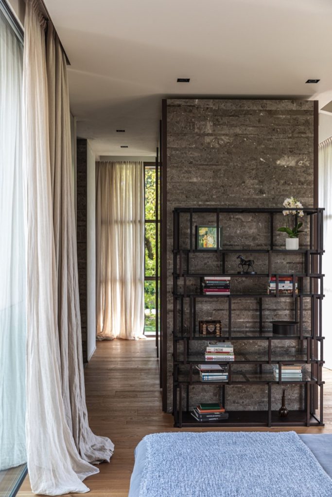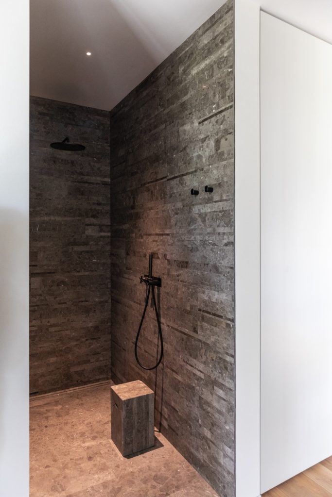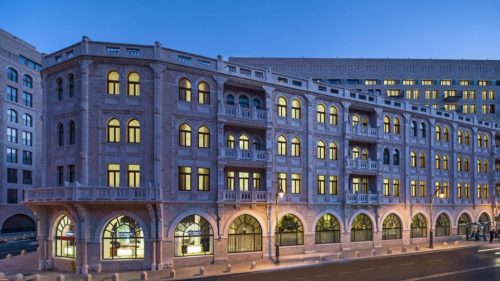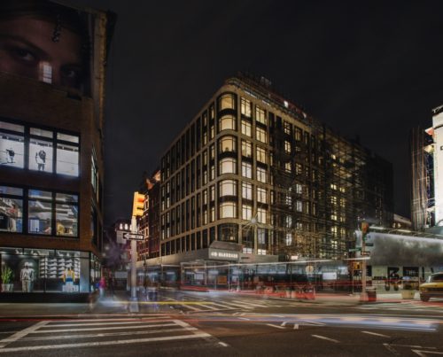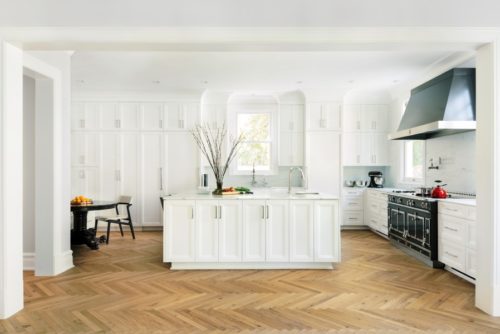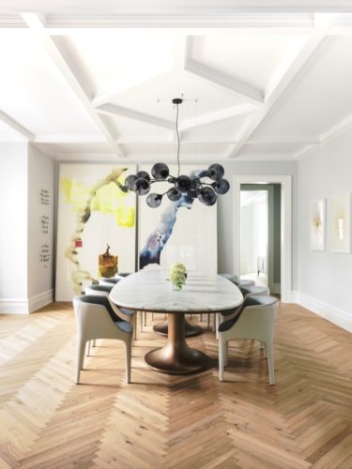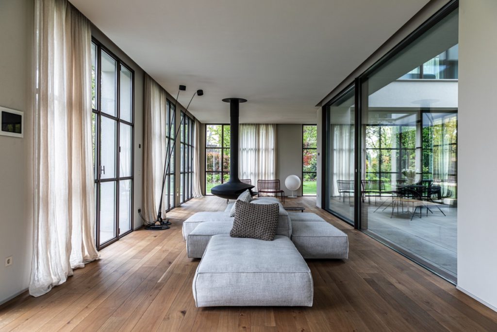
Design by Marco Carini Studio
Look out of the windows of this newly built two-story private villa in the woodlands of Franciacorta (internationally renowned for its bollicine wine)– not far from the hustle and bustle of the capital of design, Milan, and you are greeted with a view full of trees and green plants.
The architect of this new landmark Marco Carini has entertained a long relationship with wood and natural materials throughout his career, reimagining a different way to experience a modern and comfortable way of living in tune with the landscape.
“There is no inside, there is no outside when you immerse yourself in nature. The idea of a house almost completely glazed came spontaneously, as soon as I visited the place, a woodland with centuries-old trees, in the heart of the Franciacorta” explains Carini.
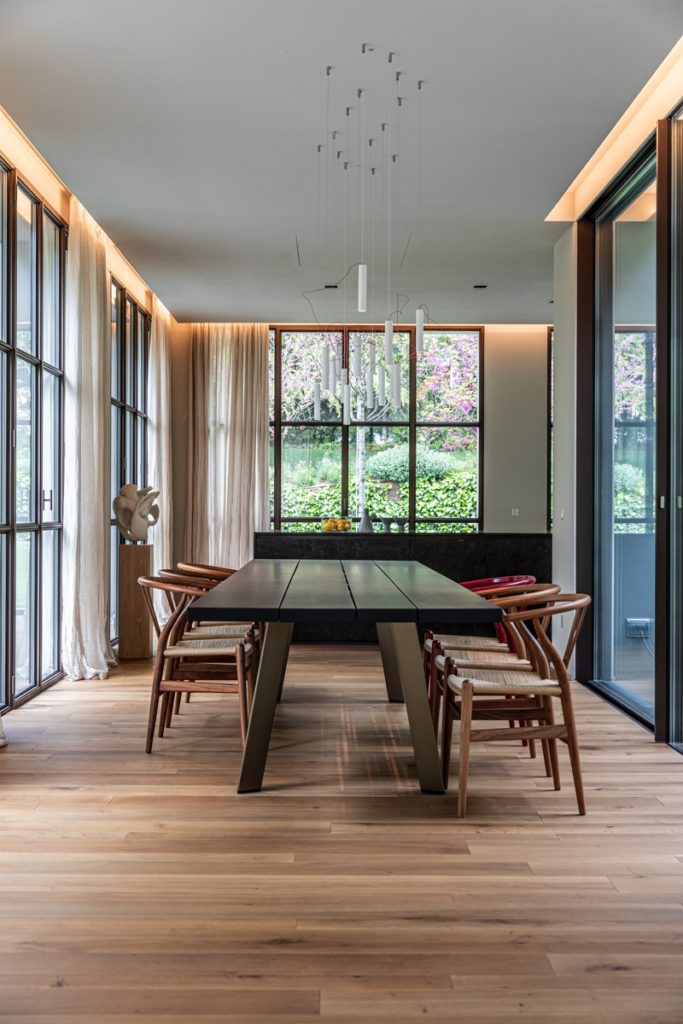
The only place where there were no plants seemed perfect, almost predestined to welcome the building of a natural villa, which could grow like a tree.
Local rules imposed a classic aesthetic approach, but in the end, the dialogue with the authorities and institutions, allowed the Studio to pursue an aesthetic take inspired by Flemish architecture, thanks to large windows similar to those of the old historic greenhouses of Northern European countries, and a simple structure defined by vertical and horizontal lines.
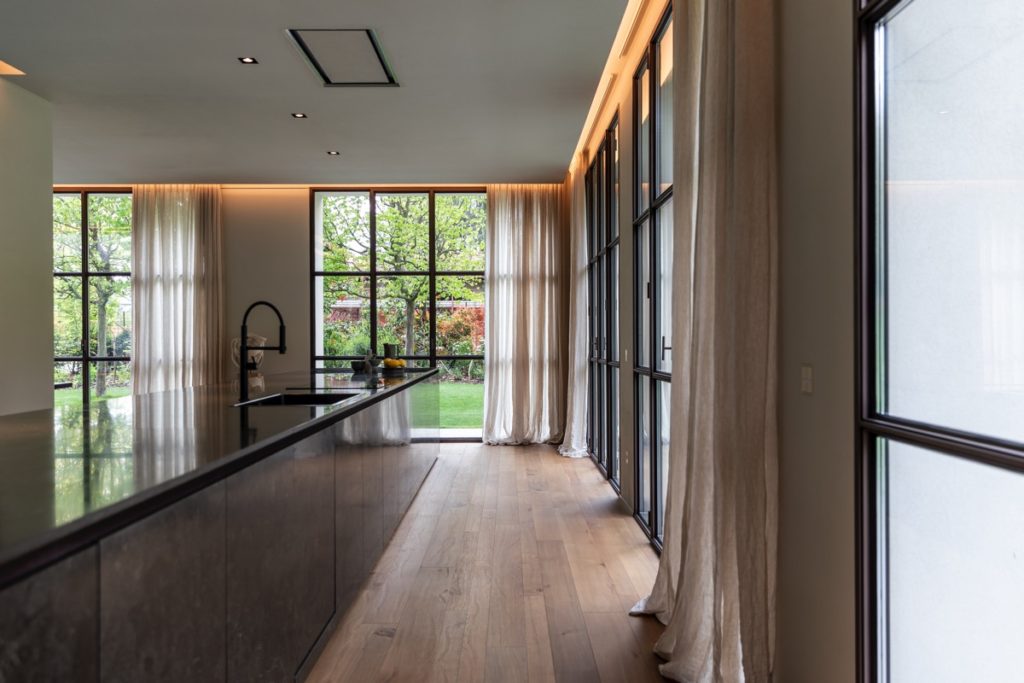
The permeability and the transparency of the building cater for a total 360-degree view of the forest. A central patio floods the house with natural light both in the living area, at ground level, and in the sleeping area, upstairs.
The interior project, in all its natural elegance, was a collaboration between the architect and high-end Italian brands including Living Divani for selected furnishing and upholstery pieces for the living area and bedrooms, Porro for the dining table chairs, Salvatori for the beautiful stone and marble finishes, Listone Giordano for its Argilla Grisaglie Oak wood flooring.
The overall result was achieved by adding bespoke elements – door frames, cabinets, sideboards and more – the Carini interior design studio has given a more polished feel to the open-plan layout. “The furnishings are light, transparent, or made from natural materials. They are vibrant, beautiful to live among, to touch, synergistic and with great affinity with nature that surrounds them”. To accompany the custom-made feeling, Carini has conceived a specific lighting project, in collaboration with Davide Groppi, integrating and balancing both artificial and natural light for a fully natural and human-centric design approach.
There is almost no bright colour (albeit he pursued a search for the effects which light filtering through tree branches and leaves was capable of producing bright green, yellow and reddish reflexes inside) or pattern here. Instead, the tonal hues of materials recall the chromatic identity of the earth, the leaves in the changing seasons, stones and rocks and the soft greyish tone of natural Oak living outside.
READ ALSO – Waldorf Astoria in Jerusalem opens its doors to the concept of architectural humanity
In the basement, which represents the roots of the house, the architect has chosen to integrate a relaxation, wellness and fitness area, to provide the family with a holistic “wood therapy” experience.

The sense of calm and relaxation that imbues this residence turns the new construction into an original nest, a shelter from the outside world. It has to be the best part of living in this simply essential building – says Marco Carini, who also values the silence and the positive energy radiating from the monumental trees surrounding the house, sharing the same intangible values with his clients.
High above the activity of the industrial city of Brescia, this minimalist home is an oasis of “sustainable” calm.
Photo Credits Fausto Mazza
